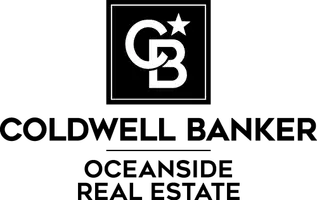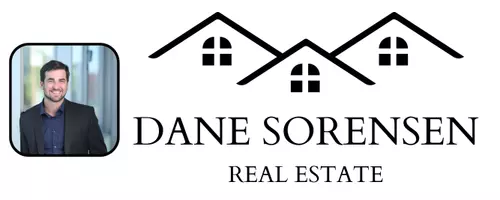7044 Clarkson Pl Sooke, BC V9Z 1M4
7 Beds
4 Baths
2,821 SqFt
OPEN HOUSE
Sat Apr 05, 2:00pm - 4:00pm
UPDATED:
Key Details
Property Type Single Family Home
Sub Type Single Family Detached
Listing Status Active
Purchase Type For Sale
Square Footage 2,821 sqft
Price per Sqft $453
MLS Listing ID 993910
Style Main Level Entry with Upper Level(s)
Bedrooms 7
Rental Info Unrestricted
Year Built 2022
Annual Tax Amount $6,159
Tax Year 2024
Lot Size 7,405 Sqft
Acres 0.17
Property Sub-Type Single Family Detached
Property Description
Just minutes from downtown Sooke and a short drive to Westshore amenities, the main home features 5 bedrooms, 3 bathrooms, 9-foot ceilings, and a soaring 16-foot vaulted living space. The chef's kitchen boasts birch-wood cabinets and quartz counter tops, while the primary suite offers a ensuite with heated floors. Comfort is ensured with a gas fireplace, heat pumps, and a furnace.A legal 2-bedroom suite provides rental income. The fully fenced backyard features a glimpse of ocean views. With a double-car garage, on-demand hot water, an in-ground sprinkler system, and a new home warranty, this property is move-in ready for those seeking comfort, style, and coastal charm.
Location
Province BC
County Capital Regional District
Area Sooke
Rooms
Basement None
Main Level Bedrooms 4
Kitchen 2
Interior
Interior Features Closet Organizer, Soaker Tub, Vaulted Ceiling(s)
Heating Baseboard, Electric, Forced Air, Heat Pump, Natural Gas
Cooling Air Conditioning
Fireplaces Number 1
Fireplaces Type Gas
Fireplace Yes
Appliance Dishwasher, Dryer, F/S/W/D, Microwave, Oven/Range Gas, Refrigerator, Washer
Heat Source Baseboard, Electric, Forced Air, Heat Pump, Natural Gas
Laundry In House, In Unit
Exterior
Exterior Feature Balcony, Balcony/Deck, Fencing: Full, Low Maintenance Yard, Sprinkler System
Parking Features Attached, Driveway, Garage Double, On Street
Garage Spaces 2.0
Utilities Available Underground Utilities
View Y/N Yes
View Mountain(s), Ocean
Roof Type Asphalt Shingle,Metal
Total Parking Spaces 4
Building
Lot Description Cleared, Rectangular Lot, Serviced
Faces Northeast
Foundation Poured Concrete
Sewer Sewer Connected
Water Municipal
Structure Type Cement Fibre,Frame Wood,Insulation All,Stone,Stucco
Others
Pets Allowed Yes
Tax ID 031-265-294
Ownership Freehold
Pets Allowed Aquariums, Birds, Caged Mammals, Cats, Dogs
Virtual Tour https://vimeo.com/showcase/11485395/video/1036611198






