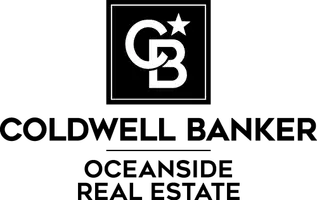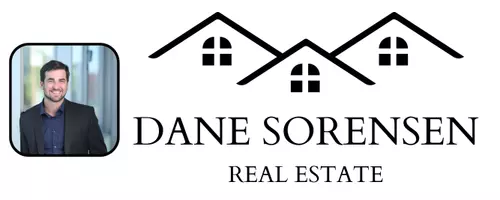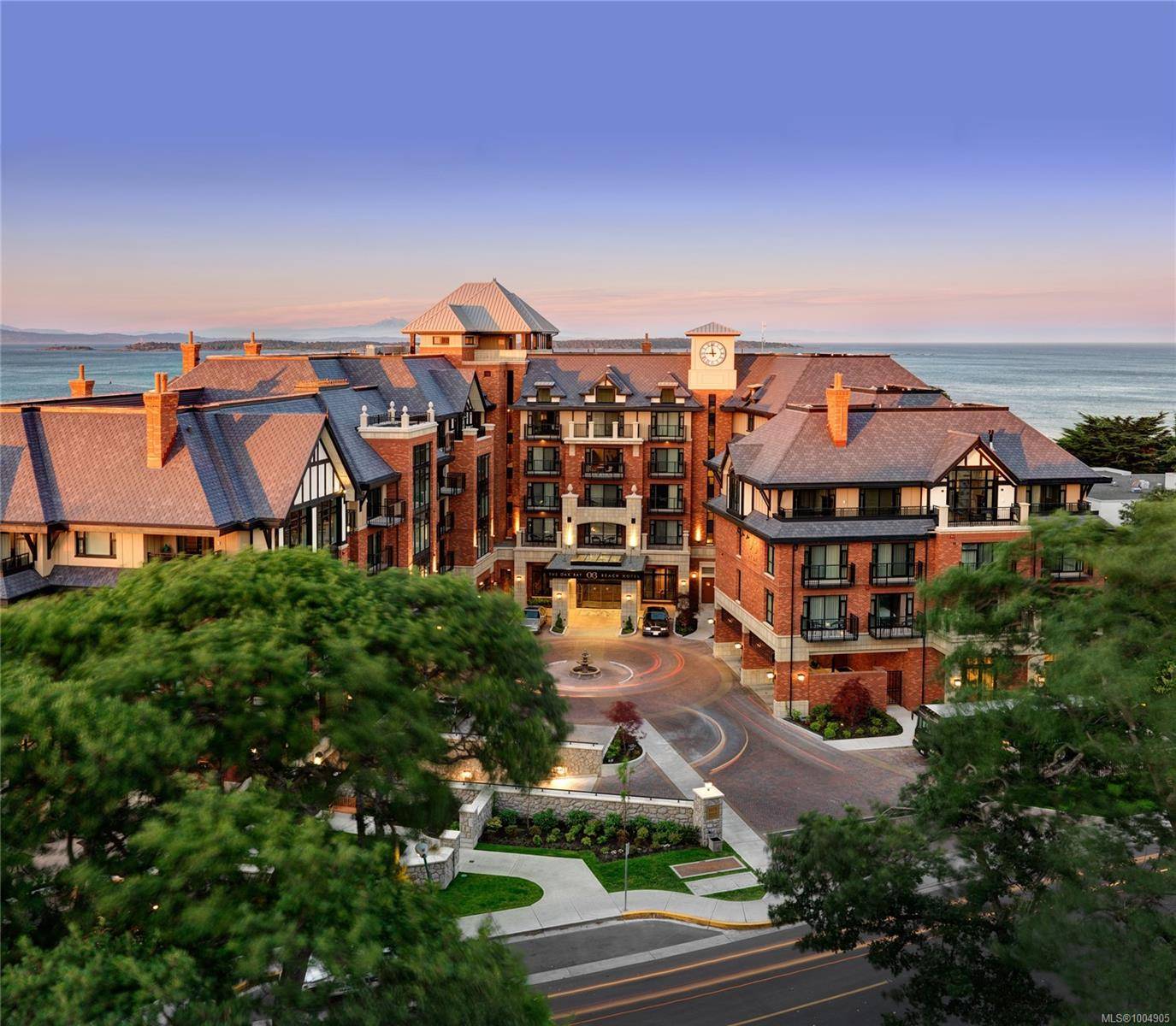1175 Beach Dr #401 Oak Bay, BC V8S 2N2
1 Bed
2 Baths
1,297 SqFt
UPDATED:
Key Details
Property Type Condo
Sub Type Condo Apartment
Listing Status Active
Purchase Type For Sale
Square Footage 1,297 sqft
Price per Sqft $1,048
MLS Listing ID 1004905
Style Condo
Bedrooms 1
Condo Fees $1,056/mo
HOA Fees $1,056/mo
Rental Info Unrestricted
Year Built 2012
Annual Tax Amount $6,291
Tax Year 2024
Lot Size 1,306 Sqft
Acres 0.03
Property Sub-Type Condo Apartment
Property Description
Location
Province BC
County Capital Regional District
Area Ob South Oak Bay
Rooms
Basement None
Main Level Bedrooms 1
Kitchen 1
Interior
Interior Features Bar, Closet Organizer, Dining/Living Combo, Soaker Tub, Storage, Swimming Pool
Heating Electric, Forced Air, Natural Gas, Radiant Floor, Mixed
Cooling Air Conditioning
Flooring Mixed
Fireplaces Number 2
Fireplaces Type Gas, Living Room, Primary Bedroom
Equipment Central Vacuum
Fireplace Yes
Window Features Blinds,Screens
Appliance Dishwasher, Dryer, Garburator, Microwave, Oven/Range Gas, Refrigerator, Washer
Heat Source Electric, Forced Air, Natural Gas, Radiant Floor, Mixed
Laundry In Unit
Exterior
Exterior Feature Balcony/Patio, Swimming Pool, Wheelchair Access
Parking Features Additional, Garage, Guest
Garage Spaces 1.0
Amenities Available Bike Storage, Elevator(s), Fitness Centre, Guest Suite, Media Room, Meeting Room, Pool: Outdoor, Recreation Facilities, Spa/Hot Tub, Street Lighting
Waterfront Description Ocean
View Y/N Yes
View Ocean
Roof Type Tile
Accessibility Accessible Entrance, No Step Entrance, Wheelchair Friendly
Handicap Access Accessible Entrance, No Step Entrance, Wheelchair Friendly
Total Parking Spaces 1
Building
Lot Description Irregular Lot, Landscaped, Near Golf Course
Building Description Brick,Insulation: Ceiling,Insulation: Walls,Steel and Concrete,Stone,Vinyl Siding,Wood, Bike Storage,Fire Sprinklers,Security System,Transit Nearby
Faces West
Entry Level 4
Foundation Brick, Poured Concrete
Sewer Sewer Available
Water Municipal
Structure Type Brick,Insulation: Ceiling,Insulation: Walls,Steel and Concrete,Stone,Vinyl Siding,Wood
Others
Pets Allowed Yes
HOA Fee Include Caretaker,Concierge,Garbage Removal,Heat,Hot Water,Insurance,Maintenance Grounds,Maintenance Structure,Property Management,Sewer,Water
Tax ID 028-992-661
Ownership Freehold/Strata
Miscellaneous Balcony,Garage,Separate Storage
Pets Allowed Aquariums, Birds, Cats, Dogs, Number Limit, Size Limit
Virtual Tour https://my.matterport.com/show/?m=Yb1G6StYVyb






