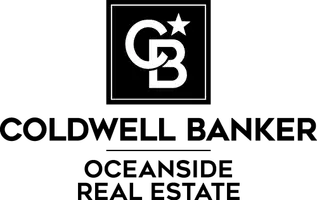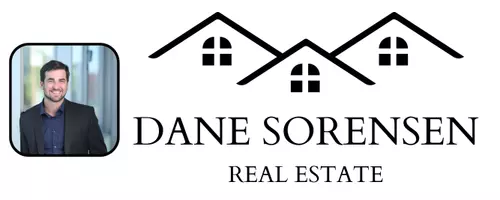194 Hemlock Ave Duncan, BC V9L 1J4
4 Beds
3 Baths
2,088 SqFt
UPDATED:
Key Details
Property Type Single Family Home
Sub Type Single Family Detached
Listing Status Active
Purchase Type For Sale
Square Footage 2,088 sqft
Price per Sqft $382
MLS Listing ID 1007537
Style Main Level Entry with Lower Level(s)
Bedrooms 4
Rental Info Unrestricted
Year Built 1965
Annual Tax Amount $4,134
Tax Year 2024
Lot Size 7,405 Sqft
Acres 0.17
Property Sub-Type Single Family Detached
Property Description
Step inside to an open-concept layout that seamlessly connects the living, dining, and kitchen areas—perfect for everyday living and effortless entertaining. Recent renovations include updated flooring, vanities, a fully remodeled kitchen, fresh paint, modern fixtures, and a brand-new natural gas furnace for year-round comfort.
Out back, enjoy a private, fully fenced yard with a tiered deck, multiple sitting areas, and a raised garden—an ideal retreat for relaxing or hosting. Ample parking for vehicles, an RV, or a boat.
All this just minutes from schools, parks, shopping, and local amenities. Move-in ready and packed with value—this one checks all the boxes.
Location
Province BC
County Duncan, City Of
Area Du West Duncan
Rooms
Basement Crawl Space, Finished, Walk-Out Access, With Windows
Main Level Bedrooms 3
Kitchen 1
Interior
Heating Forced Air, Natural Gas
Cooling Air Conditioning, Wall Unit(s)
Flooring Laminate, Tile
Fireplaces Number 2
Fireplaces Type Electric, Wood Burning
Equipment Central Vacuum
Fireplace Yes
Window Features Vinyl Frames
Appliance Built-in Range, Dishwasher, F/S/W/D, Microwave
Heat Source Forced Air, Natural Gas
Laundry In House
Exterior
Exterior Feature Balcony/Deck, Fenced, Garden, Low Maintenance Yard
Parking Features Carport, RV Access/Parking
Carport Spaces 1
Utilities Available Electricity To Lot
Roof Type Membrane
Accessibility Ground Level Main Floor, Primary Bedroom on Main
Handicap Access Ground Level Main Floor, Primary Bedroom on Main
Total Parking Spaces 3
Building
Lot Description Central Location, Easy Access, Family-Oriented Neighbourhood
Building Description Vinyl Siding, Basement
Faces Northwest
Foundation Poured Concrete
Sewer Sewer Connected
Water Municipal
Structure Type Vinyl Siding
Others
Pets Allowed Yes
Restrictions Easement/Right of Way
Tax ID 001-613-448
Ownership Freehold
Pets Allowed Aquariums, Birds, Caged Mammals, Cats, Dogs






