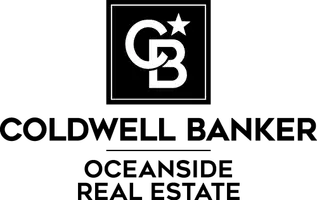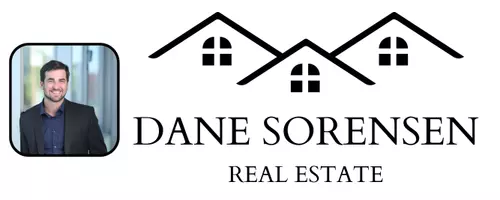1010 Bristol Rd #311 Saanich, BC V8X 4R8
1 Bed
1 Bath
830 SqFt
OPEN HOUSE
Sat Aug 09, 2:00pm - 4:00pm
Sun Aug 10, 1:00pm - 3:00pm
UPDATED:
Key Details
Property Type Condo
Sub Type Condo Apartment
Listing Status Active
Purchase Type For Sale
Square Footage 830 sqft
Price per Sqft $540
Subdivision Carolyn Manor
MLS Listing ID 1009343
Style Condo
Bedrooms 1
Condo Fees $500/mo
HOA Fees $500/mo
Rental Info Unrestricted
Year Built 1982
Annual Tax Amount $2,027
Tax Year 2024
Lot Size 871 Sqft
Acres 0.02
Property Sub-Type Condo Apartment
Property Description
This unit features a new hot water tank, fridge, stove, & dishwasher, updated windows/door for efficiency and comfort. Convenient in-suite washer/dryer hookups add to the practicality of the space.
Pet-friendly and well-managed, the complex offers additional storage, a bicycle room & designated parking. Just 2 blocks from Swan Lake Nature Sanctuary and the Galloping Goose Trail, it's a paradise for nature lovers and outdoor enthusiasts.
Enjoy the convenience of being near Uptown Shopping Centre, Saanich Centre, and Playfair Park, with easy access to bus routes to downtown Victoria and UVIC.
A perfect balance of natural beauty, urban convenience, and peaceful living — don't miss this rare opportunity. Make it yours today!
Location
Province BC
County Capital Regional District
Area Se Quadra
Direction Lodge to Savannah to Bristol on the left OR Tattersall to Savannah to Bristol (Right)
Rooms
Main Level Bedrooms 1
Kitchen 1
Interior
Interior Features Controlled Entry, Dining/Living Combo, Elevator, Storage
Heating Baseboard, Electric
Cooling None
Flooring Carpet, Laminate
Window Features Insulated Windows
Appliance Dishwasher, Oven/Range Electric, Refrigerator, See Remarks
Heat Source Baseboard, Electric
Laundry Common Area, In Unit
Exterior
Exterior Feature Balcony/Patio
Parking Features Driveway, Guest
Utilities Available Garbage, Recycling
Amenities Available Elevator(s)
Roof Type Tar/Gravel
Accessibility Accessible Entrance, No Step Entrance, Primary Bedroom on Main, Wheelchair Friendly
Handicap Access Accessible Entrance, No Step Entrance, Primary Bedroom on Main, Wheelchair Friendly
Total Parking Spaces 1
Building
Lot Description Landscaped, Private, Rocky, Wooded Lot
Building Description Frame Wood,Insulation: Walls,Stucco,Wood, Bike Storage,Fire Sprinklers,Transit Nearby
Faces East
Entry Level 1
Foundation Poured Concrete
Sewer Sewer Connected
Water Municipal
Architectural Style West Coast
Structure Type Frame Wood,Insulation: Walls,Stucco,Wood
Others
Pets Allowed Yes
HOA Fee Include Maintenance Grounds,Property Management
Tax ID 000-911-518
Ownership Freehold
Miscellaneous Balcony
Acceptable Financing Must Be Paid Off
Listing Terms Must Be Paid Off
Pets Allowed Aquariums, Birds, Caged Mammals, Cats, Dogs
Virtual Tour https://my.matterport.com/show/?m=nVe6APDe1Bk






