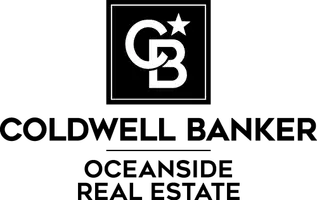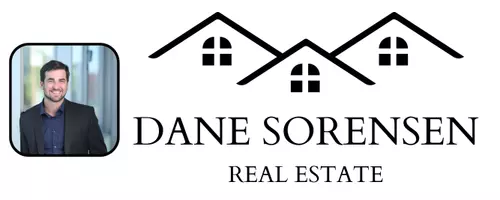4786 Hillbank Rd Cowichan Bay, BC V0R 1N1
3 Beds
4 Baths
2,793 SqFt
UPDATED:
Key Details
Property Type Single Family Home
Sub Type Single Family Detached
Listing Status Active
Purchase Type For Sale
Square Footage 2,793 sqft
Price per Sqft $499
MLS Listing ID 1010731
Style Ground Level Entry With Main Up
Bedrooms 3
Rental Info Unrestricted
Year Built 1991
Annual Tax Amount $5,522
Tax Year 2024
Lot Size 2.520 Acres
Acres 2.52
Property Sub-Type Single Family Detached
Property Description
Live your dream country lifestyle on 2.52 acres of beauty and possibility. This 3 bed, 4 bath home features floor-to-ceiling windows, a sunlit solarium dining room, & a flexible floor plan spanning 3 floors. Newly painted through out, new fencing, new barn stalls, & updated Septic (being done Aug 22 ) Outside, enjoy room for livestock, including 2 horse stalls, lots of veggie planters (with organic soil) in the fenced garden area , fruit trees, a workshop, plus a massive loft space above the barn ready for your ideas! Backing onto a tranquil wooded area this is where fresh air & open space, become your everyday. Offering unmatched privacy while still benefiting from municipal water . Raise animals, grow your own food, & slow down all without sacrificing modern comfort.
Whether you dream of a sustainable lifestyle, having a hobby farm or simply a tranquil escape, this property delivers the canvas for your vision.
Location
Province BC
County Cowichan Valley Regional District
Area Du Cowichan Bay
Zoning A1
Rooms
Other Rooms Greenhouse, Workshop
Basement None
Main Level Bedrooms 1
Kitchen 1
Interior
Interior Features Vaulted Ceiling(s)
Heating Baseboard, Electric, Heat Pump
Cooling Partial
Flooring Carpet, Linoleum, Tile, Vinyl
Fireplaces Number 1
Fireplaces Type Wood Stove
Fireplace Yes
Window Features Insulated Windows
Appliance Dishwasher, F/S/W/D, Microwave
Heat Source Baseboard, Electric, Heat Pump
Laundry In House
Exterior
Exterior Feature Balcony/Deck, Fencing: Partial, Garden, Water Feature
Parking Features Carport, Garage, RV Access/Parking
Garage Spaces 1.0
Carport Spaces 1
Roof Type Fibreglass Shingle
Accessibility Primary Bedroom on Main
Handicap Access Primary Bedroom on Main
Total Parking Spaces 6
Building
Lot Description Acreage, Central Location, Easy Access, Landscaped, Level, Marina Nearby, Near Golf Course, Park Setting, Private, Quiet Area, Rural Setting, Shopping Nearby, Southern Exposure, In Wooded Area
Faces Southeast
Entry Level 3
Foundation Poured Concrete
Sewer Septic System
Water Municipal
Architectural Style Post & Beam, West Coast
Structure Type Insulation: Ceiling,Insulation: Walls,Wood
Others
Pets Allowed Yes
Restrictions Other
Tax ID 003-191-761
Ownership Freehold
Acceptable Financing Purchaser To Finance
Listing Terms Purchaser To Finance
Pets Allowed Aquariums, Birds, Caged Mammals, Cats, Dogs
Virtual Tour https://view.spiro.media/order/afcd42c8-07ea-4cf4-3c45-08ddd66f3e83






