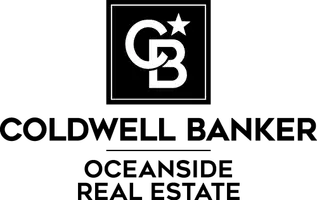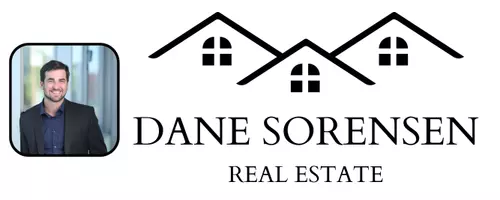
3078 Crown Isle Dr Courtenay, BC V9N 9X7
3 Beds
2 Baths
1,700 SqFt
UPDATED:
Key Details
Property Type Single Family Home
Sub Type Single Family Detached
Listing Status Active
Purchase Type For Sale
Square Footage 1,700 sqft
Price per Sqft $608
MLS Listing ID 1013380
Style Rancher
Bedrooms 3
Rental Info Unrestricted
Year Built 1994
Annual Tax Amount $6,302
Tax Year 2024
Lot Size 9,147 Sqft
Acres 0.21
Property Sub-Type Single Family Detached
Property Description
The tiled entrance way and vaulted ceiling with plenty of natural light welcome you into this spacious 1700 sq ft rancher designed for comfort and serenity. Relax in the ensuite jetted soaker tub and enjoy the natural gas fireplace. The large kitchen offers a great layout, an eating nook, and a natural gas range. A fabulous family room opens off the kitchen allowing for easy interaction and inclusion. The patio has a Pergola with a roof that opens up and a hookup for a natural gas BBQ for those cozy evenings with family and friends.
The property is .21 acres and is landscaped beautifully and fully fenced and includes underground irrigation. The backyard boast a neat little garden shed covered in the same style of stucco as the house.
What a great opportunity to own an affordable Crown Isle Gem.
Location
Province BC
County Courtenay, City Of
Area Cv Crown Isle
Zoning CD-1B
Rooms
Other Rooms Storage Shed
Basement Crawl Space
Main Level Bedrooms 3
Kitchen 1
Interior
Interior Features Cathedral Entry, Ceiling Fan(s), Closet Organizer, Dining Room, French Doors, Jetted Tub, Workshop
Heating Heat Pump, Natural Gas
Cooling Other
Flooring Mixed
Fireplaces Number 1
Fireplaces Type Gas
Equipment Central Vacuum, Electric Garage Door Opener, Security System
Fireplace Yes
Window Features Screens,Vinyl Frames
Appliance Dishwasher, Dryer, F/S/W/D, Microwave, Oven/Range Gas, Water Filters
Heat Source Heat Pump, Natural Gas
Laundry In House
Exterior
Exterior Feature Balcony/Patio, Security System, Sprinkler System
Parking Features Garage Double
Garage Spaces 2.0
Utilities Available Cable Available, Electricity Available, Natural Gas To Lot
View Y/N Yes
View Mountain(s)
Roof Type Other
Accessibility Accessible Entrance
Handicap Access Accessible Entrance
Total Parking Spaces 2
Building
Lot Description Family-Oriented Neighbourhood
Faces North
Foundation Slab
Sewer Sewer Connected
Water Municipal
Architectural Style Contemporary
Structure Type Stucco
Others
Pets Allowed Yes
Tax ID 018-344-887
Ownership Freehold
Pets Allowed Aquariums, Birds, Caged Mammals, Cats, Dogs
GET MORE INFORMATION







