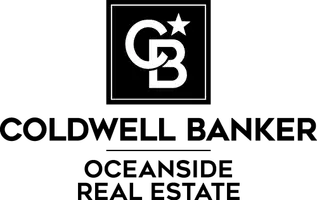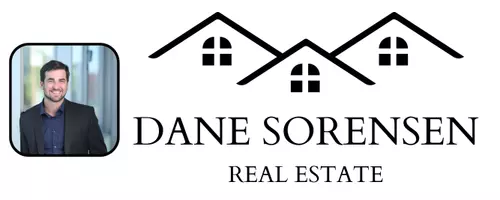
1215 Vista Hts Victoria, BC V8T 2H7
4 Beds
2 Baths
2,349 SqFt
UPDATED:
Key Details
Property Type Single Family Home
Sub Type Single Family Detached
Listing Status Active
Purchase Type For Sale
Square Footage 2,349 sqft
Price per Sqft $551
MLS Listing ID 1011023
Style Main Level Entry with Lower Level(s)
Bedrooms 4
Rental Info Unrestricted
Year Built 1913
Annual Tax Amount $5,126
Tax Year 2024
Lot Size 6,098 Sqft
Acres 0.14
Lot Dimensions 55 ft wide x 112 ft deep
Property Sub-Type Single Family Detached
Property Description
Location
Province BC
County Capital Regional District
Area Vi Hillside
Direction Hillside Ave. to Blackwood St., right on Vista Heights #1215
Rooms
Other Rooms Storage Shed
Basement Finished, Walk-Out Access, With Windows
Main Level Bedrooms 2
Kitchen 2
Interior
Interior Features Dining/Living Combo, French Doors, Sauna, Vaulted Ceiling(s)
Heating Electric, Forced Air, Heat Pump, Natural Gas
Cooling Air Conditioning
Flooring Softwood, Tile
Fireplaces Number 1
Fireplaces Type Living Room, Other
Equipment Security System
Fireplace Yes
Window Features Insulated Windows,Stained/Leaded Glass,Wood Frames
Appliance Dishwasher, F/S/W/D, Range Hood
Heat Source Electric, Forced Air, Heat Pump, Natural Gas
Laundry In House
Exterior
Exterior Feature Balcony/Patio, Fencing: Partial, Lighting, Security System
Parking Features Driveway
Roof Type Fibreglass Shingle
Accessibility Primary Bedroom on Main
Handicap Access Primary Bedroom on Main
Total Parking Spaces 2
Building
Lot Description Central Location, Family-Oriented Neighbourhood, Landscaped, Level, Near Golf Course, Private, Rectangular Lot, Shopping Nearby, Sidewalk, Southern Exposure
Faces Northwest
Entry Level 2
Foundation Poured Concrete
Sewer Sewer To Lot
Water Municipal
Architectural Style Arts & Crafts
Structure Type Wood
Others
Pets Allowed Yes
Tax ID 007-959-168
Ownership Freehold
Pets Allowed Aquariums, Birds, Caged Mammals, Cats, Dogs
Virtual Tour https://youtu.be/nBYjPMiiUPE
GET MORE INFORMATION







