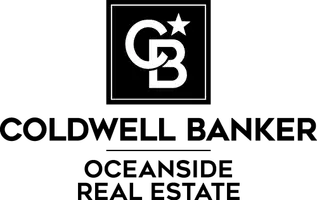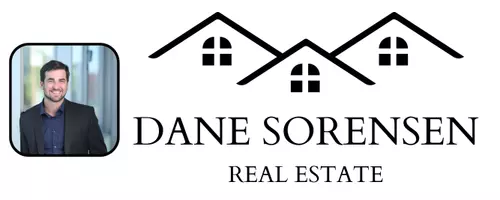
513 Ash St Campbell River, BC V9W 5L8
6 Beds
4 Baths
4,396 SqFt
UPDATED:
Key Details
Property Type Single Family Home
Sub Type Single Family Detached
Listing Status Active
Purchase Type For Sale
Square Footage 4,396 sqft
Price per Sqft $381
MLS Listing ID 1013661
Style Main Level Entry with Lower Level(s)
Bedrooms 6
Rental Info Unrestricted
Year Built 1988
Annual Tax Amount $9,407
Tax Year 2025
Lot Size 0.600 Acres
Acres 0.6
Property Sub-Type Single Family Detached
Property Description
Location
Province BC
County Campbell River, City Of
Area Cr Campbell River Central
Zoning R-1
Rooms
Basement None
Main Level Bedrooms 3
Kitchen 1
Interior
Interior Features Bar, Ceiling Fan(s), Dining Room, Eating Area, French Doors, Jetted Tub, Soaker Tub, Storage, Vaulted Ceiling(s), Wine Storage, Workshop
Heating Electric, Forced Air
Cooling HVAC
Flooring Mixed
Fireplaces Number 2
Fireplaces Type Insert, Living Room, Recreation Room, Wood Burning
Fireplace Yes
Window Features Skylight(s)
Appliance Built-in Range, Dishwasher, Dryer, Jetted Tub, Oven Built-In, Range Hood, Refrigerator, Washer
Heat Source Electric, Forced Air
Laundry In House
Exterior
Exterior Feature Balcony/Deck, Balcony/Patio
Parking Features Attached, Driveway, Garage Double, RV Access/Parking
Garage Spaces 2.0
View Y/N Yes
View Mountain(s), Ocean
Roof Type Asphalt Shingle
Total Parking Spaces 4
Building
Lot Description Central Location, Easy Access, Family-Oriented Neighbourhood, Hillside, Landscaped, Marina Nearby, Near Golf Course, No Through Road, Quiet Area, Recreation Nearby
Faces East
Foundation Slab
Sewer Sewer Connected
Water Municipal
Structure Type Frame Wood,Insulation: Ceiling,Insulation: Walls
Others
Pets Allowed Yes
Tax ID 005-712-475
Ownership Freehold
Pets Allowed Aquariums, Birds, Caged Mammals, Cats, Dogs
Virtual Tour https://youriguide.com/513_ash_pl_campbell_river_bc/
GET MORE INFORMATION







