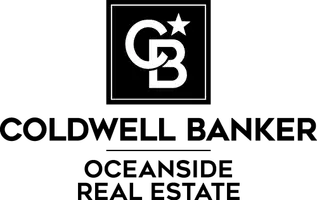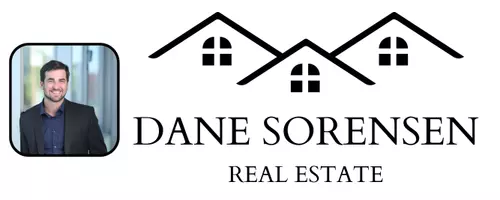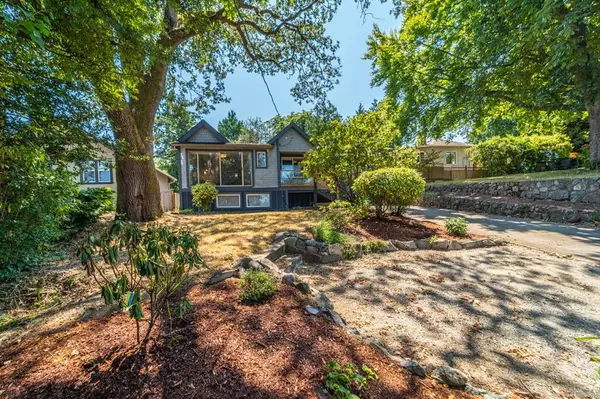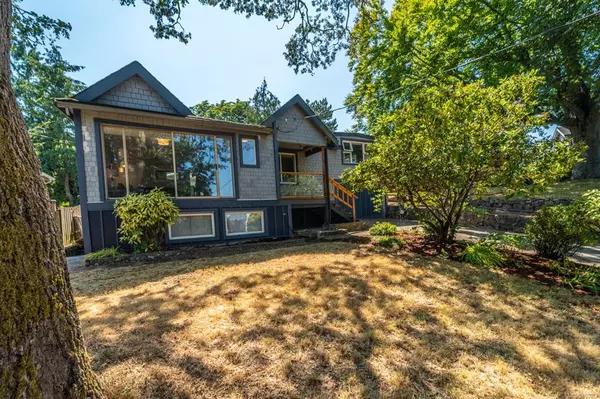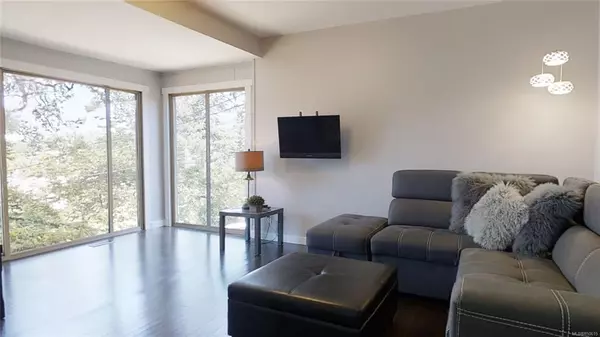For more information regarding the value of a property, please contact us for a free consultation.
Key Details
Sold Price $715,000
Property Type Single Family Home
Sub Type Single Family Detached
Listing Status Sold
Purchase Type For Sale
Square Footage 1,431 sqft
Price per Sqft $499
MLS Listing ID 850615
Sold Date 10/20/20
Style Main Level Entry with Upper Level(s)
Bedrooms 3
Rental Info Unrestricted
Year Built 1913
Annual Tax Amount $2,822
Tax Year 2019
Lot Size 8,276 Sqft
Acres 0.19
Property Sub-Type Single Family Detached
Property Description
Don't let age fool you! This home has undergone an entire makeover and it's a pleasure to view. First, what you can't see: New insulation everywhere, new electrical, new plumbing, new foundation repairs, new drywall and walls. And, the beauty of what you can see: New Maple Hardwood floors and black slate tile, new kitchen includes cabinets, countertops, with new washer/dryer & induction stove, new bathroom and fixtures, new doors and skylights, new electric fireplace, new design and ceilings...new soffits, fascia and roof repairs...the list goes on! Set on a large lot that offers mature trees and a fully fenced backyard for pets and kids. This is a great family home, in a sought after neighborhood with walking trails, and a community garden just a short stroll down the street. You're also minutes to Uptown and Tillicum Mall and easy access to bus route. This location can't be beat.
Location
Province BC
County Capital Regional District
Area Sw Tillicum
Direction North
Rooms
Basement Crawl Space, Walk-Out Access, With Windows
Main Level Bedrooms 2
Kitchen 1
Interior
Interior Features Ceiling Fan(s), Dining Room, Eating Area, Storage, Vaulted Ceiling(s)
Heating Electric, Forced Air, Oil
Cooling None
Flooring Laminate, Tile
Fireplaces Number 1
Fireplaces Type Living Room
Fireplace 1
Appliance Dishwasher, F/S/W/D
Laundry In House
Exterior
Exterior Feature Balcony/Patio, Fencing: Full
Parking Features Attached, Garage, RV Access/Parking
Garage Spaces 1.0
Roof Type Fibreglass Shingle
Handicap Access Ground Level Main Floor, Master Bedroom on Main
Total Parking Spaces 4
Building
Lot Description Private, Rectangular Lot
Building Description Shingle-Wood, Main Level Entry with Upper Level(s)
Faces North
Foundation Poured Concrete
Sewer Sewer To Lot
Water Municipal
Architectural Style Character
Structure Type Shingle-Wood
Others
Tax ID 008-133-298
Ownership Freehold
Pets Allowed Yes
Read Less Info
Want to know what your home might be worth? Contact us for a FREE valuation!

Our team is ready to help you sell your home for the highest possible price ASAP
Bought with Century 21 Queenswood Realty Ltd.
