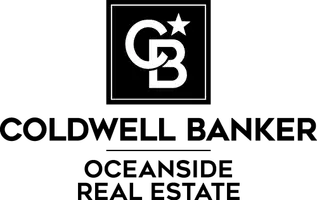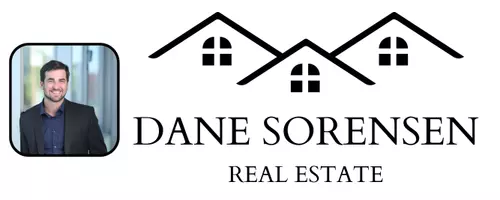For more information regarding the value of a property, please contact us for a free consultation.
Key Details
Sold Price $487,000
Property Type Condo
Sub Type Condo Apartment
Listing Status Sold
Purchase Type For Sale
Square Footage 917 sqft
Price per Sqft $531
Subdivision Oakview Court
MLS Listing ID 911526
Sold Date 09/28/22
Style Condo
Bedrooms 2
HOA Fees $472/mo
Rental Info Some Rentals
Year Built 1992
Annual Tax Amount $1,674
Tax Year 2022
Lot Size 871 Sqft
Acres 0.02
Property Sub-Type Condo Apartment
Property Description
PRICE REDUCED - Exceptional value. Welcome home to this bright, spacious, updated corner unit in an ideal location, with every feature on your list. You will enjoy the views from the sun-soaked west-facing balcony, cozy gas fireplace, updated kitchen and recently renovated bath with double vanity, laminate flooring, and in-suite laundry. The floor plan offers flexibility for a home office thanks to the eat-in kitchen plus separate dining room, and this home is fully accessible, with a no-step level entry from your reserved parking next to the front door. The building is quiet, smoke-free, and impeccably maintained, on a peaceful no-through cul-de-sac, and has a very well-managed strata with a large contingency fund in place. Some rentals, pets, and BBQs allowed. All this in the most convenient central location, only steps to groceries, coffee, shopping, dining, and transit, not to mention the large community park just a few hundred feet away.
Location
Province BC
County Capital Regional District
Area Se Quadra
Direction West
Rooms
Main Level Bedrooms 2
Kitchen 1
Interior
Interior Features Breakfast Nook, Closet Organizer, Dining Room, Eating Area, Soaker Tub, Storage
Heating Baseboard, Electric, Natural Gas
Cooling None
Flooring Carpet, Laminate, Linoleum
Fireplaces Number 1
Fireplaces Type Gas, Living Room
Fireplace 1
Window Features Blinds,Insulated Windows,Window Coverings
Appliance Dishwasher, Dryer, Oven/Range Electric, Refrigerator, Washer
Laundry In Unit
Exterior
Exterior Feature Balcony/Patio
Parking Features Driveway, Guest
Roof Type Fibreglass Shingle,Membrane
Handicap Access Accessible Entrance, Ground Level Main Floor, No Step Entrance, Wheelchair Friendly
Total Parking Spaces 1
Building
Building Description Frame Wood,Insulation: Ceiling,Insulation: Walls,Wood, Condo
Faces West
Story 4
Foundation Poured Concrete
Sewer Sewer Connected
Water Municipal
Architectural Style West Coast
Structure Type Frame Wood,Insulation: Ceiling,Insulation: Walls,Wood
Others
HOA Fee Include Caretaker,Garbage Removal,Gas,Insurance,Maintenance Grounds,Maintenance Structure,Property Management,Sewer,Water
Tax ID 017-750-393
Ownership Freehold/Strata
Acceptable Financing Purchaser To Finance
Listing Terms Purchaser To Finance
Pets Allowed Aquariums, Birds, Cats, Dogs
Read Less Info
Want to know what your home might be worth? Contact us for a FREE valuation!

Our team is ready to help you sell your home for the highest possible price ASAP
Bought with RE/MAX Camosun




