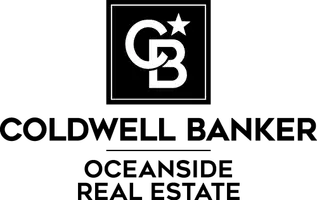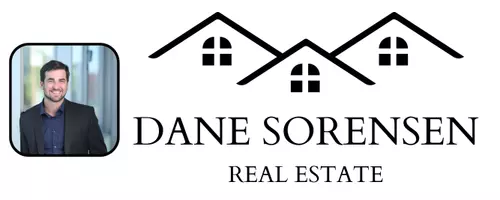For more information regarding the value of a property, please contact us for a free consultation.
Key Details
Sold Price $689,900
Property Type Townhouse
Sub Type Row/Townhouse
Listing Status Sold
Purchase Type For Sale
Square Footage 1,597 sqft
Price per Sqft $431
Subdivision Glacier View Estates
MLS Listing ID 943689
Sold Date 01/16/24
Style Main Level Entry with Upper Level(s)
Bedrooms 3
HOA Fees $446/mo
Rental Info Some Rentals
Year Built 2008
Annual Tax Amount $3,791
Tax Year 2022
Lot Size 1,742 Sqft
Acres 0.04
Property Sub-Type Row/Townhouse
Property Description
This 3 bedroom / 3 bathroom detached home is turn-key! High vaulted ceilings & oversized windows bring in an abundance of natural light to this open floorplan. The large living room w/ gas fireplace is perfect to cozy up or you can sit out on your private, covered back deck & enjoy the beautiful garden views. The dining room is perfect for large family gatherings with plenty of room for a big table. The well-appointed kitchen has all stainless appliances, white subway tile backsplash, a walk-in pantry & even heated tile floors! A two-piece bathroom and access to your large double garage complete this main level. Upstairs, there are three generous-sized bedrooms, a laundry room and the 4-piece main bathroom. The primary bedroom is perfectly set up with a walk-in closet, four-piece bathroom with soaker tub & has heated tile floors. This convenient location is only a short walk up to numerous stores and restaurants is located within easy access to transit, parks & all levels of schools.
Location
Province BC
County Nanaimo, City Of
Area Na North Nanaimo
Zoning R8
Direction West
Rooms
Basement Crawl Space
Kitchen 1
Interior
Interior Features Vaulted Ceiling(s)
Heating Forced Air, Natural Gas
Cooling None
Flooring Carpet, Hardwood, Tile
Fireplaces Number 1
Fireplaces Type Gas
Fireplace 1
Window Features Blinds,Insulated Windows,Screens
Laundry In House
Exterior
Exterior Feature Balcony/Deck
Parking Features Garage Double, Guest
Garage Spaces 2.0
View Y/N 1
View Mountain(s)
Roof Type Asphalt Shingle
Total Parking Spaces 4
Building
Lot Description Central Location, Easy Access, Family-Oriented Neighbourhood, Landscaped, Recreation Nearby, Shopping Nearby
Building Description Frame Wood, Main Level Entry with Upper Level(s)
Faces West
Story 2
Foundation Poured Concrete
Sewer Sewer Connected
Water Municipal
Architectural Style West Coast
Structure Type Frame Wood
Others
HOA Fee Include Garbage Removal,Maintenance Grounds,Property Management,Sewer,Water
Tax ID 027-558-762
Ownership Freehold/Strata
Pets Allowed Aquariums, Birds, Caged Mammals, Cats, Dogs, Number Limit, Size Limit
Read Less Info
Want to know what your home might be worth? Contact us for a FREE valuation!

Our team is ready to help you sell your home for the highest possible price ASAP
Bought with Royal LePage Parksville-Qualicum Beach Realty (PK)




