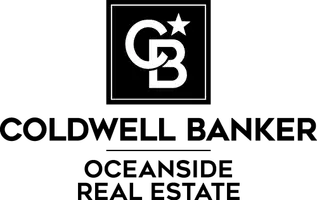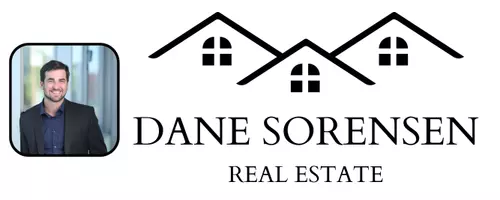For more information regarding the value of a property, please contact us for a free consultation.
Key Details
Sold Price $899,000
Property Type Townhouse
Sub Type Row/Townhouse
Listing Status Sold
Purchase Type For Sale
Square Footage 1,410 sqft
Price per Sqft $637
Subdivision Melville Parkside
MLS Listing ID 950295
Sold Date 03/19/24
Style Main Level Entry with Lower/Upper Lvl(s)
Bedrooms 3
HOA Fees $279/mo
Rental Info Unrestricted
Year Built 2023
Tax Year 2023
Lot Size 1,742 Sqft
Acres 0.04
Property Sub-Type Row/Townhouse
Property Description
OPEN HOUSE SAT JAN 27, 2PM-4PM...GST INCLUDED IN LIST PRICE!! BEST VALUE IN NEW CONSTRUCTION! PRICED BELOW ASSESSED VALUE! SHOW HOME AT MELVILLE PARKSIDE II, an idyllic townhouse complex nestled in Sidney. This 3-bed, 4-bath home is perfect for first-time buyers, families or active retirees seeking a peaceful escape from the strife of a downtown lifestyle. Sidney offers a vibrant core with gastro-pubs, fine dining, one-of-a-kind shopping, allowing you to experience a downtown without hassle. Set within an incredibly safe neighbourhood, active lifestyle enthusiasts will revel with easy proximity to biking, hiking trails & our beautiful waterfront. The home is meticulously designed with spacious floor plan, featuring an oversized single-car garage perfect for storing your gear. Inside, the chef's kitchen will impress with quartz counters, stainless appliances & ample counter space, marrying functionality with luxury. Two upper Principal bedrooms each with ensuite bath & heated floors.
Location
Province BC
County Capital Regional District
Area Si Sidney North-East
Direction North
Rooms
Basement Finished, Full, Walk-Out Access, With Windows
Kitchen 1
Interior
Interior Features Dining/Living Combo
Heating Baseboard, Electric, Heat Pump
Cooling Air Conditioning
Flooring Carpet, Hardwood, Tile
Equipment Central Vacuum Roughed-In, Electric Garage Door Opener
Window Features Vinyl Frames
Appliance Dishwasher, F/S/W/D, Microwave, Range Hood
Laundry In House, In Unit
Exterior
Exterior Feature Garden, Low Maintenance Yard, Sprinkler System
Garage Spaces 1.0
Roof Type Asphalt Shingle
Total Parking Spaces 1
Building
Building Description Cement Fibre,Frame Wood,Shingle-Other, Main Level Entry with Lower/Upper Lvl(s)
Faces North
Story 3
Foundation Poured Concrete
Sewer Sewer Connected
Water Municipal
Structure Type Cement Fibre,Frame Wood,Shingle-Other
Others
HOA Fee Include Garbage Removal,Insurance
Tax ID 031-864-091
Ownership Freehold/Strata
Pets Allowed Aquariums, Birds, Cats, Dogs
Read Less Info
Want to know what your home might be worth? Contact us for a FREE valuation!

Our team is ready to help you sell your home for the highest possible price ASAP
Bought with Royal LePage Coast Capital - Chatterton




