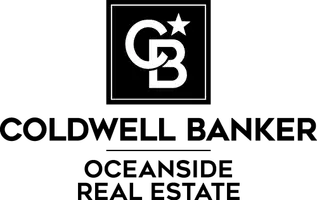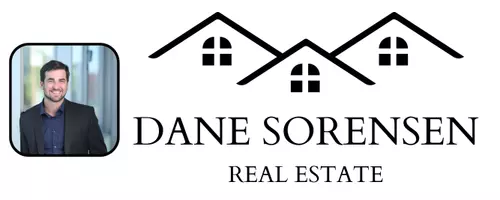For more information regarding the value of a property, please contact us for a free consultation.
Key Details
Sold Price $925,888
Property Type Single Family Home
Sub Type Single Family Detached
Listing Status Sold
Purchase Type For Sale
Square Footage 1,544 sqft
Price per Sqft $599
MLS Listing ID 965741
Sold Date 08/15/24
Style Main Level Entry with Lower Level(s)
Bedrooms 3
Rental Info Unrestricted
Year Built 1922
Annual Tax Amount $3,718
Tax Year 2023
Lot Size 6,534 Sqft
Acres 0.15
Property Sub-Type Single Family Detached
Property Description
Welcome to this charming 3-bedroom, 2-bathroom character home that exudes warmth and timeless appeal. Impeccably maintained, this residence offers a cozy yet spacious living experience. The inviting family room features a gas fireplace, perfect for those chilly evenings with the heart of this home being the large kitchen, boasting ample counter space and storage. The newly painted exterior and redone perimeter drains, ensures the home's longevity and your peace of mind. Other upgrades include electrical, newer blinds, newer skylights and hot water tank 2020. Step outside to discover a fantastic sunny backyard, perfect for gardening, entertaining, or simply relaxing in the sun. home is ideally situated close to shopping, theatre and the scenic Gorge Walkway. Enjoy the convenience of nearby amenities while savoring the tranquility of this beautiful neighborhood. Don't miss out on this meticulously cared-for gem!
Location
Province BC
County Capital Regional District
Area Sw Tillicum
Zoning RS-6
Direction West
Rooms
Other Rooms Storage Shed
Basement Partially Finished
Main Level Bedrooms 3
Kitchen 1
Interior
Interior Features Closet Organizer, Dining Room, Eating Area, Workshop
Heating Forced Air, Natural Gas
Cooling None
Flooring Basement Slab, Carpet, Linoleum, Tile
Fireplaces Number 1
Fireplaces Type Family Room, Gas
Fireplace 1
Window Features Vinyl Frames,Wood Frames
Appliance Dishwasher, F/S/W/D, Oven/Range Electric
Laundry In House, In Unit
Exterior
Exterior Feature Balcony/Deck, Fencing: Full
Parking Features Driveway
Roof Type Fibreglass Shingle
Total Parking Spaces 1
Building
Lot Description Central Location, Family-Oriented Neighbourhood, Shopping Nearby
Building Description Wood, Main Level Entry with Lower Level(s)
Faces West
Foundation Poured Concrete
Sewer Sewer Connected
Water Municipal
Additional Building None
Structure Type Wood
Others
Tax ID 000-421-626
Ownership Freehold
Pets Allowed Aquariums, Birds, Caged Mammals, Cats, Dogs
Read Less Info
Want to know what your home might be worth? Contact us for a FREE valuation!

Our team is ready to help you sell your home for the highest possible price ASAP
Bought with Sotheby's International Realty Canada




