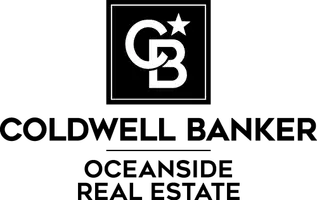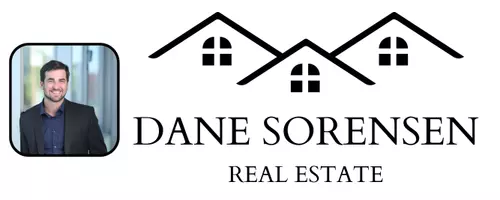For more information regarding the value of a property, please contact us for a free consultation.
Key Details
Sold Price $715,000
Property Type Single Family Home
Sub Type Single Family Detached
Listing Status Sold
Purchase Type For Sale
Square Footage 2,407 sqft
Price per Sqft $297
MLS Listing ID 991325
Sold Date 05/23/25
Style Split Entry
Bedrooms 5
Rental Info Unrestricted
Year Built 1976
Annual Tax Amount $3,524
Tax Year 2024
Lot Size 0.550 Acres
Acres 0.55
Property Sub-Type Single Family Detached
Property Description
Charming & Spacious Home nestled in the heart of Prestigious Whiffin Spit. This two-level home offers warmth, character, and the perfect blend of nature and convenience. Situated on a rare, level 0.55 acre lot, the property boasts lush perennial gardens, mature trees, a greenhouse, and complete privacy—a true retreat just minutes from the ocean, beaches, scenic walking trails, shops, and schools. With approximately 2,400 sq. ft. of versatile living space, this home can be enjoyed as a 5-bedroom, 2-bathroom layout or a spacious 4-bedroom option with a family room, hobby room, or den. The custom kitchen, featuring two sinks and ample counter space, flows seamlessly into generous living areas, perfect for hosting family and friends. For those who love adventure, there's plenty of room to store your boats, RVs, and kayaks. Enjoy seasonal ocean views of Sooke Harbour while embracing the best of coastal living. Some TLC required and priced to reflect that. Book your viewing now!
Location
Province BC
County Capital Regional District
Area Sk Whiffin Spit
Zoning RU4
Direction Southwest
Rooms
Other Rooms Greenhouse, Storage Shed
Basement Finished, Walk-Out Access, With Windows
Main Level Bedrooms 2
Kitchen 1
Interior
Interior Features Breakfast Nook, Ceiling Fan(s), Closet Organizer, Dining/Living Combo, Jetted Tub, Soaker Tub, Storage
Heating Baseboard, Electric, Wood
Cooling None
Flooring Linoleum, Tile, Wood
Fireplaces Number 2
Fireplaces Type Electric, Family Room, Insert, Living Room, Wood Burning
Fireplace 1
Window Features Aluminum Frames,Insulated Windows,Screens,Skylight(s),Vinyl Frames,Window Coverings
Appliance Dishwasher, Dryer, Microwave, Oven/Range Electric, Range Hood, Refrigerator, Washer
Laundry In House
Exterior
Exterior Feature Balcony/Deck, Balcony/Patio, Fencing: Partial
Parking Features Driveway, RV Access/Parking
Utilities Available Cable To Lot, Compost, Electricity To Lot, Garbage, Phone To Lot, Recycling
View Y/N 1
View Mountain(s)
Roof Type Asphalt Shingle
Handicap Access Primary Bedroom on Main
Total Parking Spaces 4
Building
Lot Description Cleared, Easy Access, Family-Oriented Neighbourhood, Private, Rectangular Lot
Building Description Frame Wood,Insulation: Ceiling,Insulation: Walls,Stone,Stucco,Wood, Split Entry
Faces Southwest
Foundation Poured Concrete
Sewer Septic System
Water Municipal
Architectural Style West Coast
Additional Building Potential
Structure Type Frame Wood,Insulation: Ceiling,Insulation: Walls,Stone,Stucco,Wood
Others
Tax ID 000-579-505
Ownership Freehold
Acceptable Financing Purchaser To Finance
Listing Terms Purchaser To Finance
Pets Allowed Aquariums, Birds, Caged Mammals, Cats, Dogs
Read Less Info
Want to know what your home might be worth? Contact us for a FREE valuation!

Our team is ready to help you sell your home for the highest possible price ASAP
Bought with Royal LePage Coast Capital - Oak Bay




